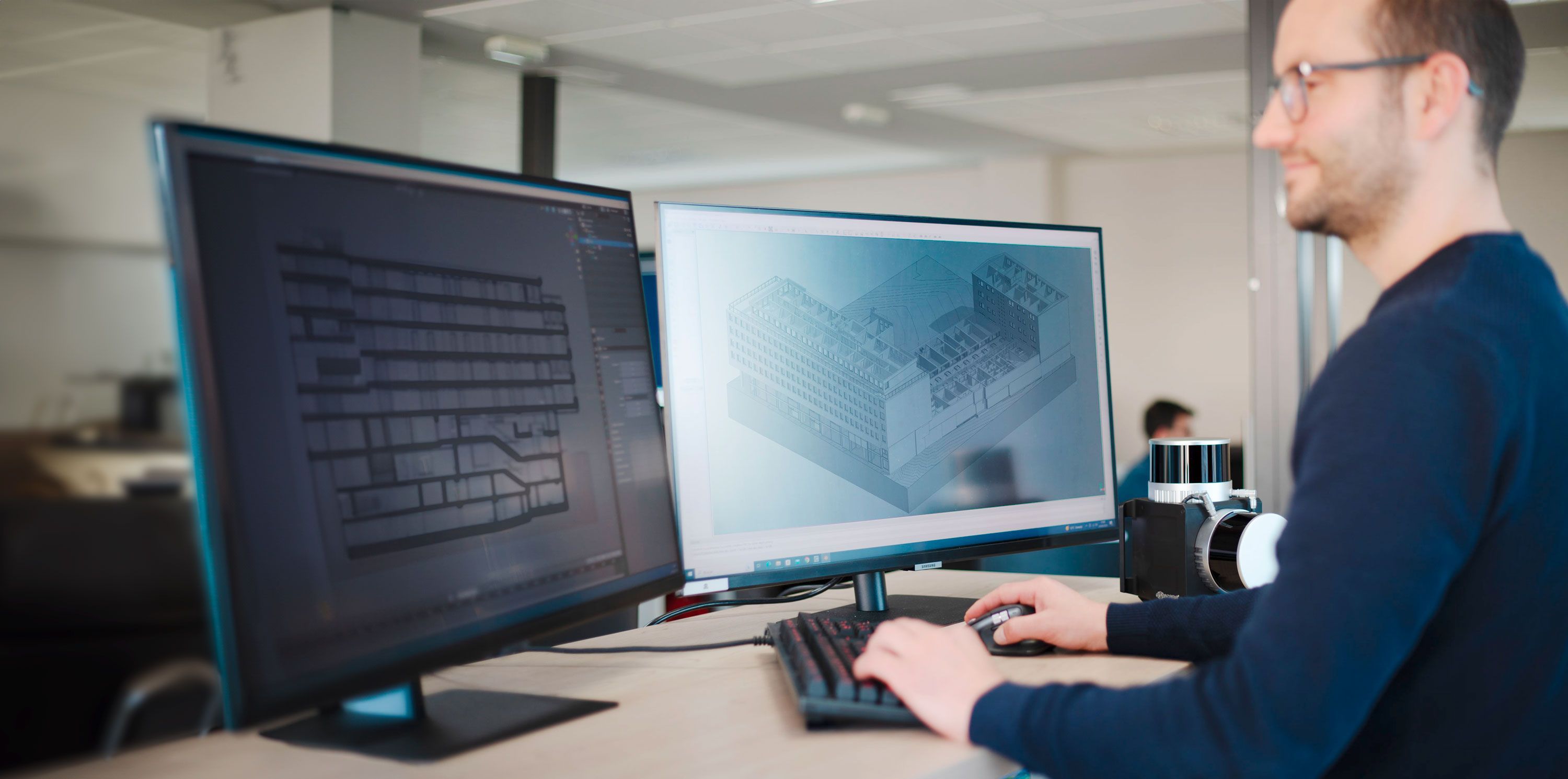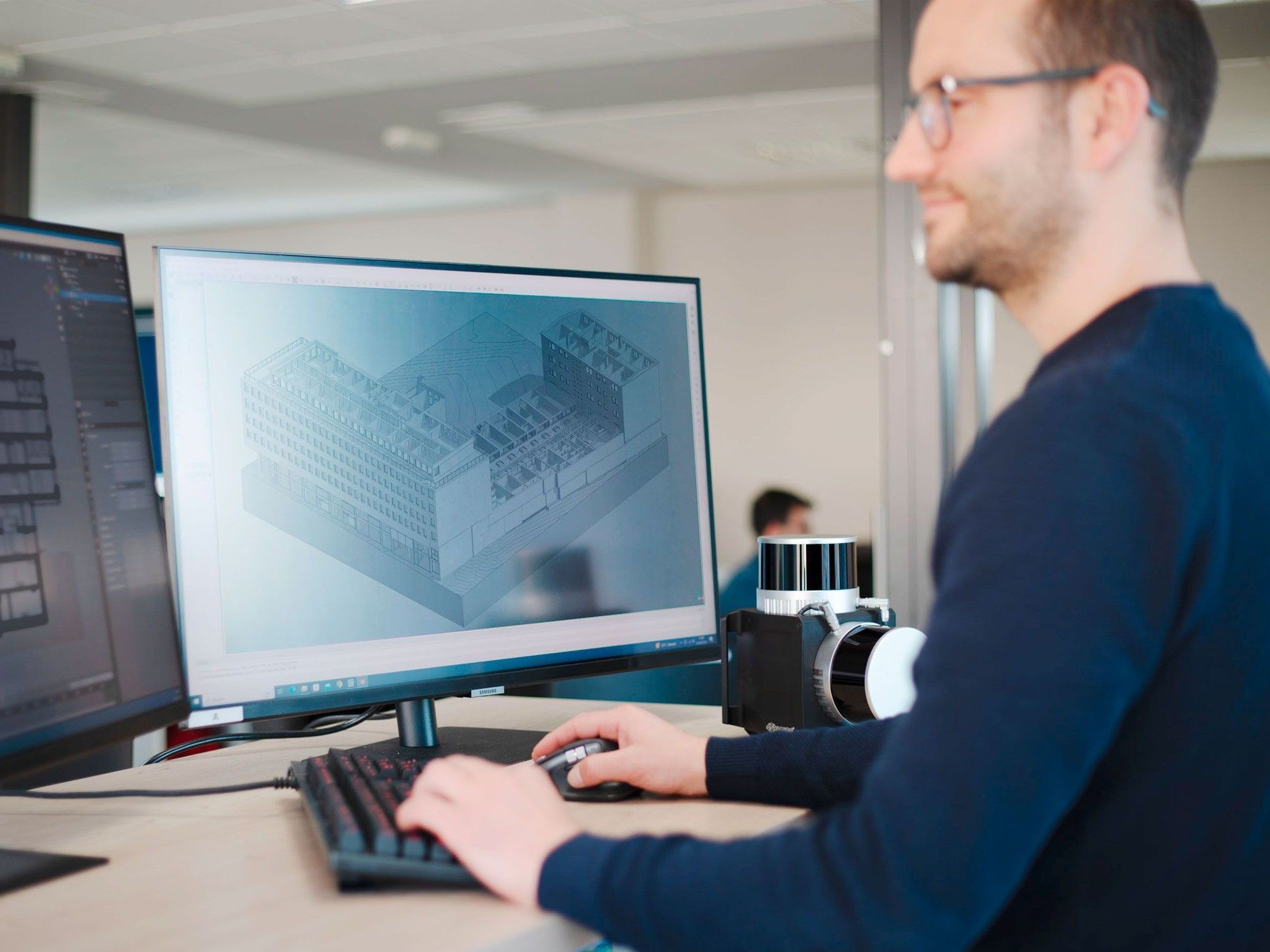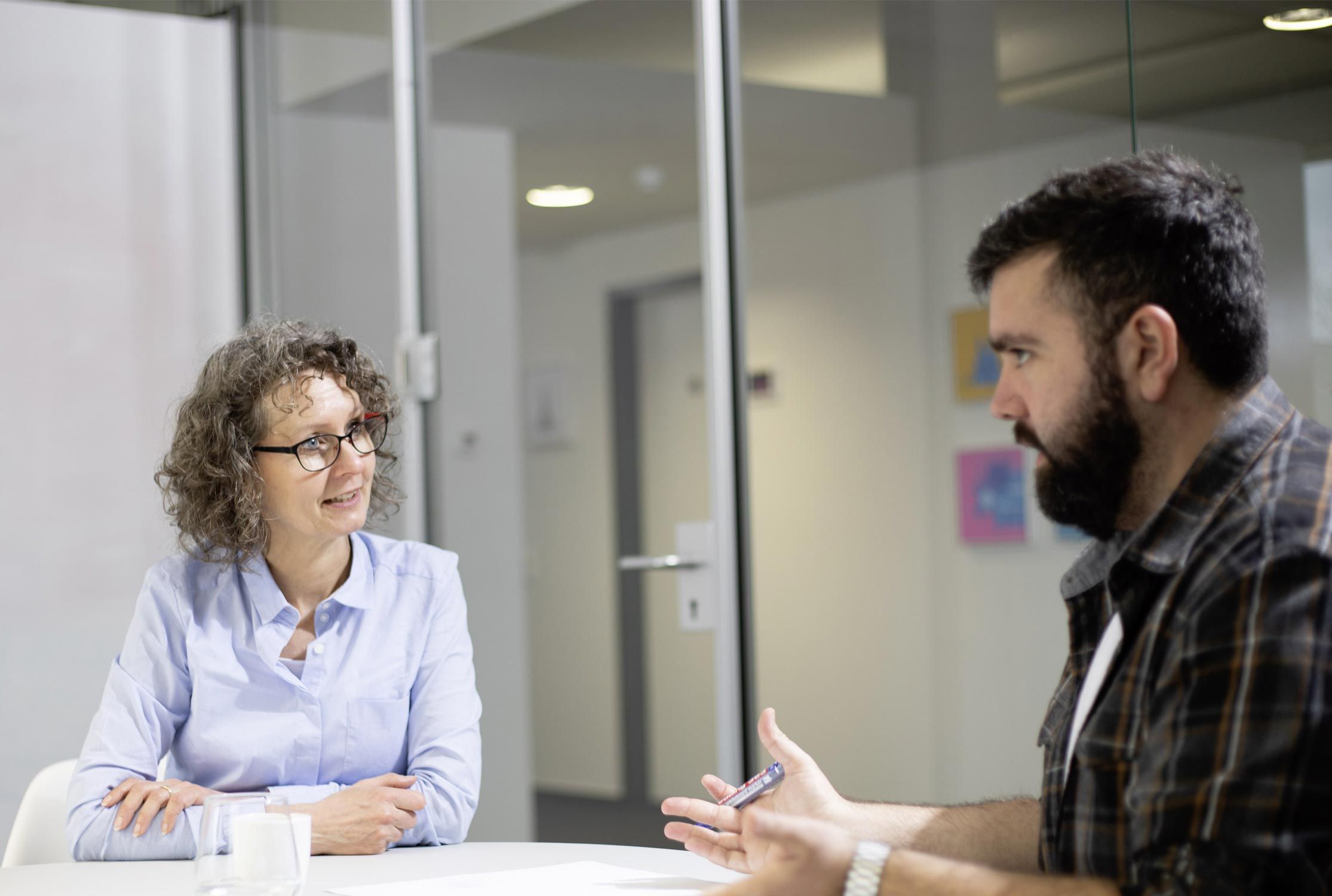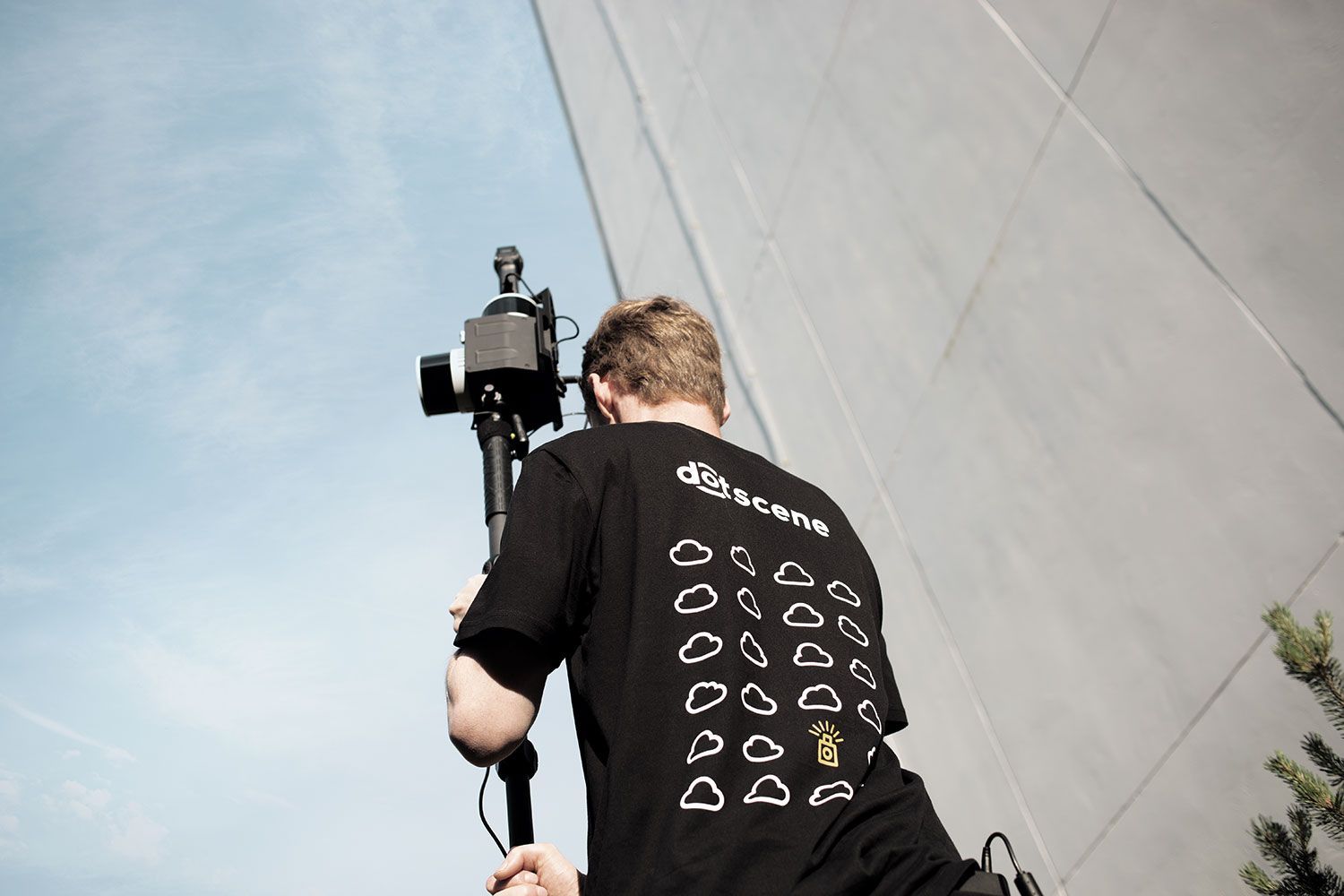A laser point cloud is not yet a cad model
That's why we go one step further. Upon request, our architects and draftsmen at dotscene also handle the CAD modeling of the captured laser data. What does this mean for you? Focus on your core business. We deliver the planning basis—from project phase to project phase, modularly coordinated.
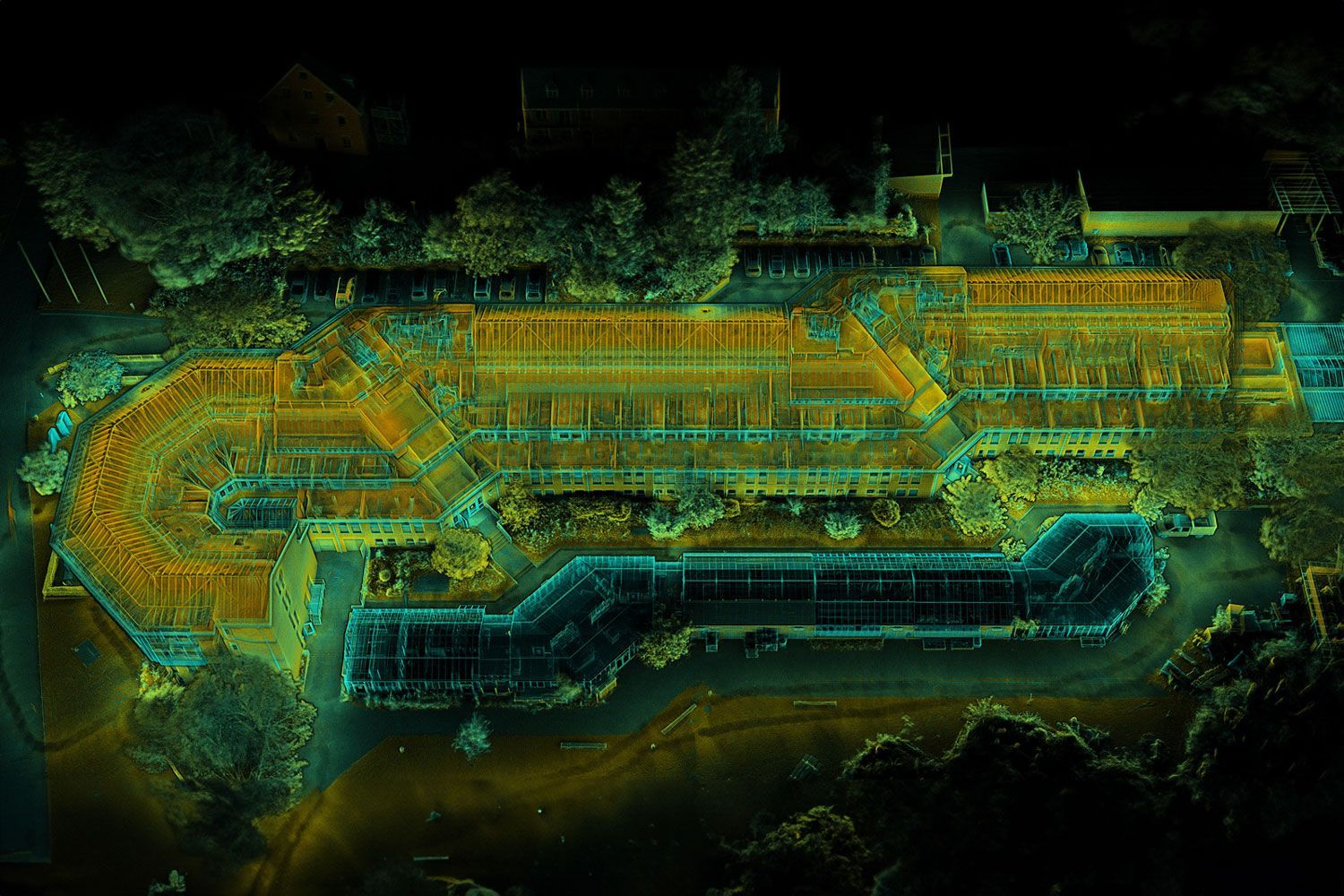
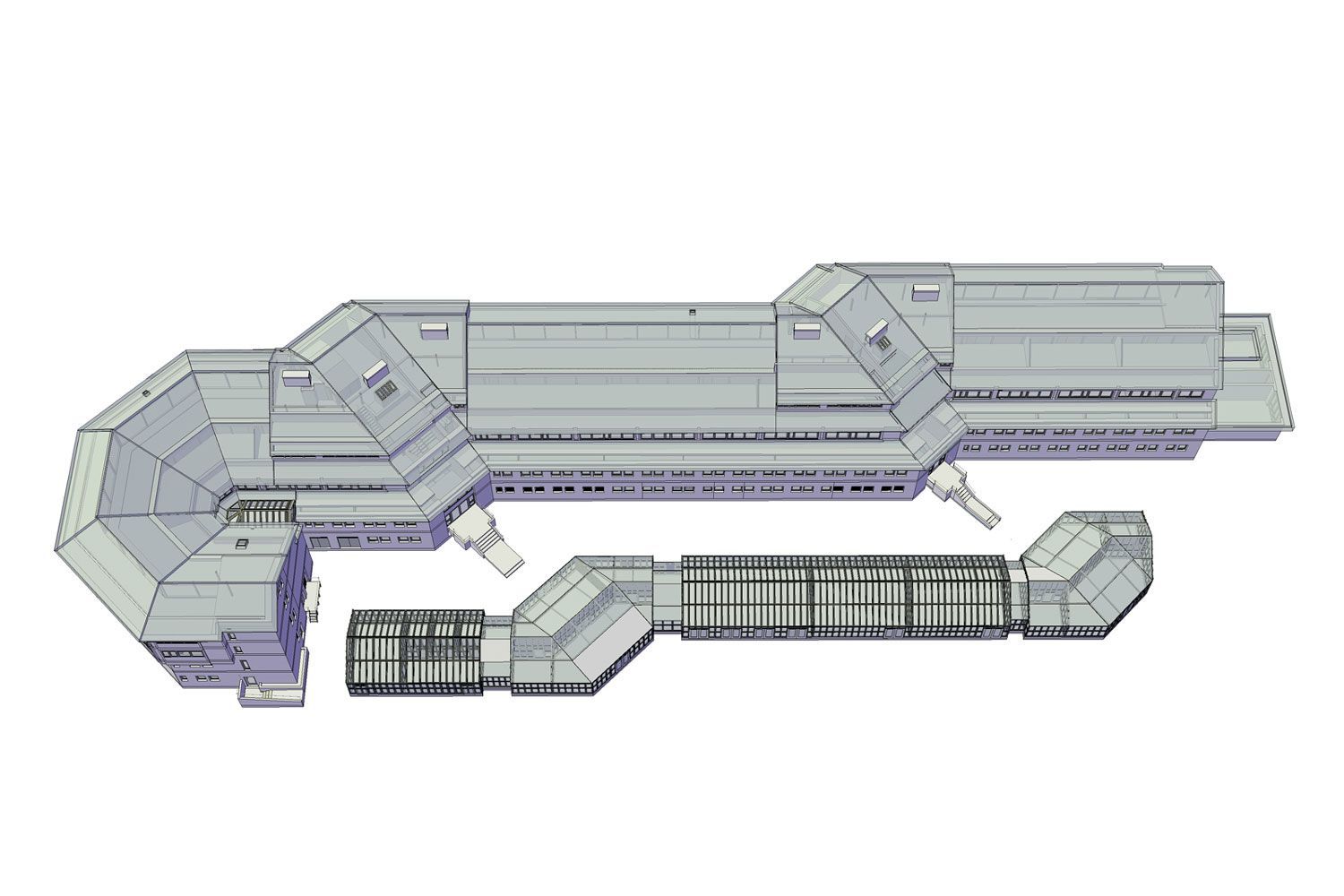
Expertise for planning foundations
The CAD teams at dotscene consist of architects, civil engineers, and draftsmen. Benefit from the know-how gained from over 4000 scanned objects for your project.
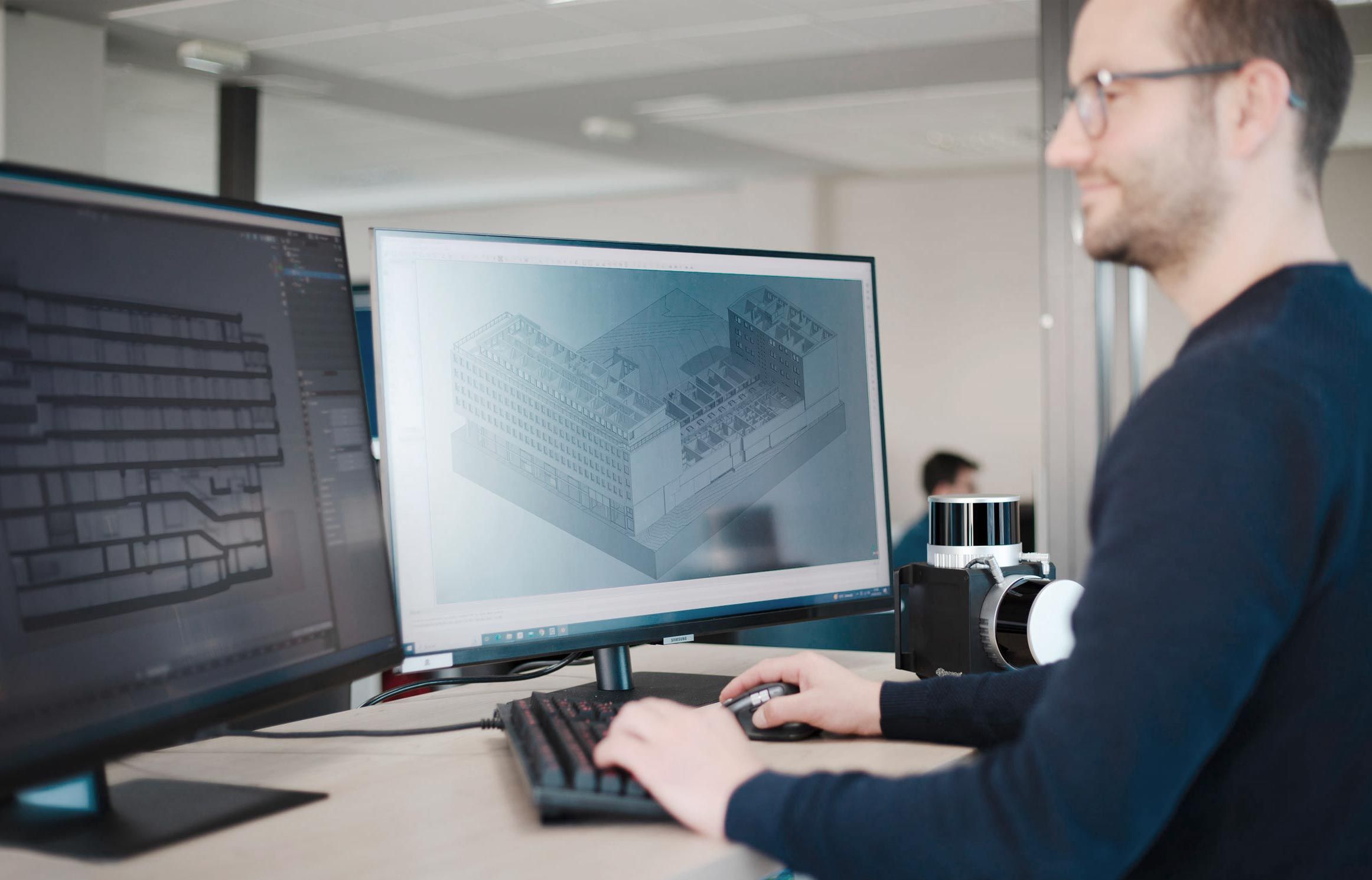
Benefits of our service
Flexibility
We model in ArchiCAD, AutoCAD, Revit, and Allplan, creating your planning foundations in the preferred format and desired level of detail.
Expertise
Benefit from the know-how of our architects and draftsmen from over 4000 scanned objects.
Individual support
Your personal contact accompanies you through the project and is available to assist with any questions.
Processing in different levels of detail
Detail level I: space management
The processed CAD data in detail level I serves as the basis for the spatial capture of properties (e.g., real estate floor plans, foundations for preliminary designs). The CAD processing of the captured 3D laser data in this level of detail is in 2D and is subsequently delivered as a PDF plan set and in common formats (PDF, DXF, DWG).
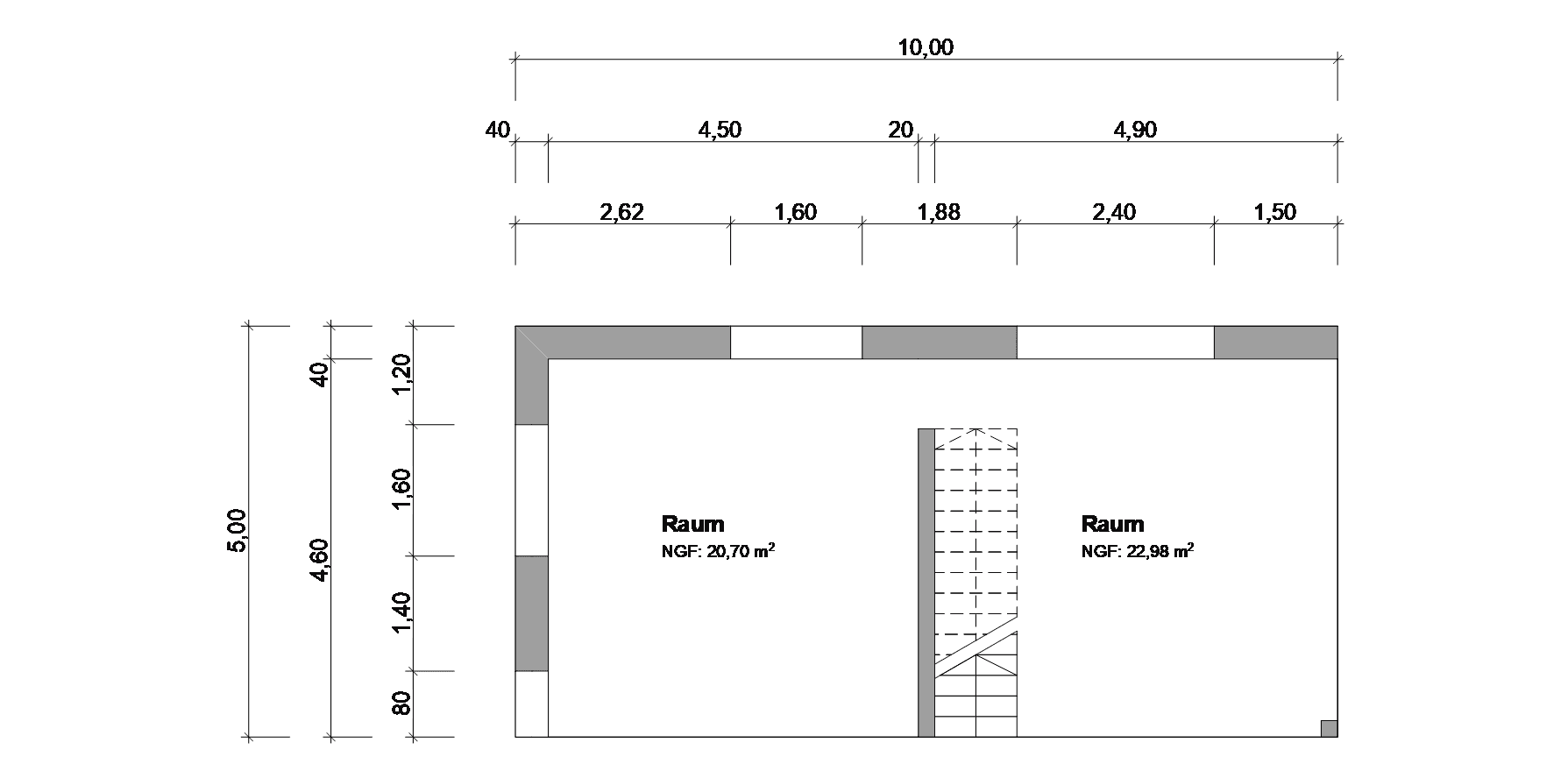
Detail level II: project development / building permit
In detail level II, the laser data is transferred into a schematic 3D CAD model. The resulting 3D model serves as the planning basis for the preliminary or final design and later as the basis for the approval planning.
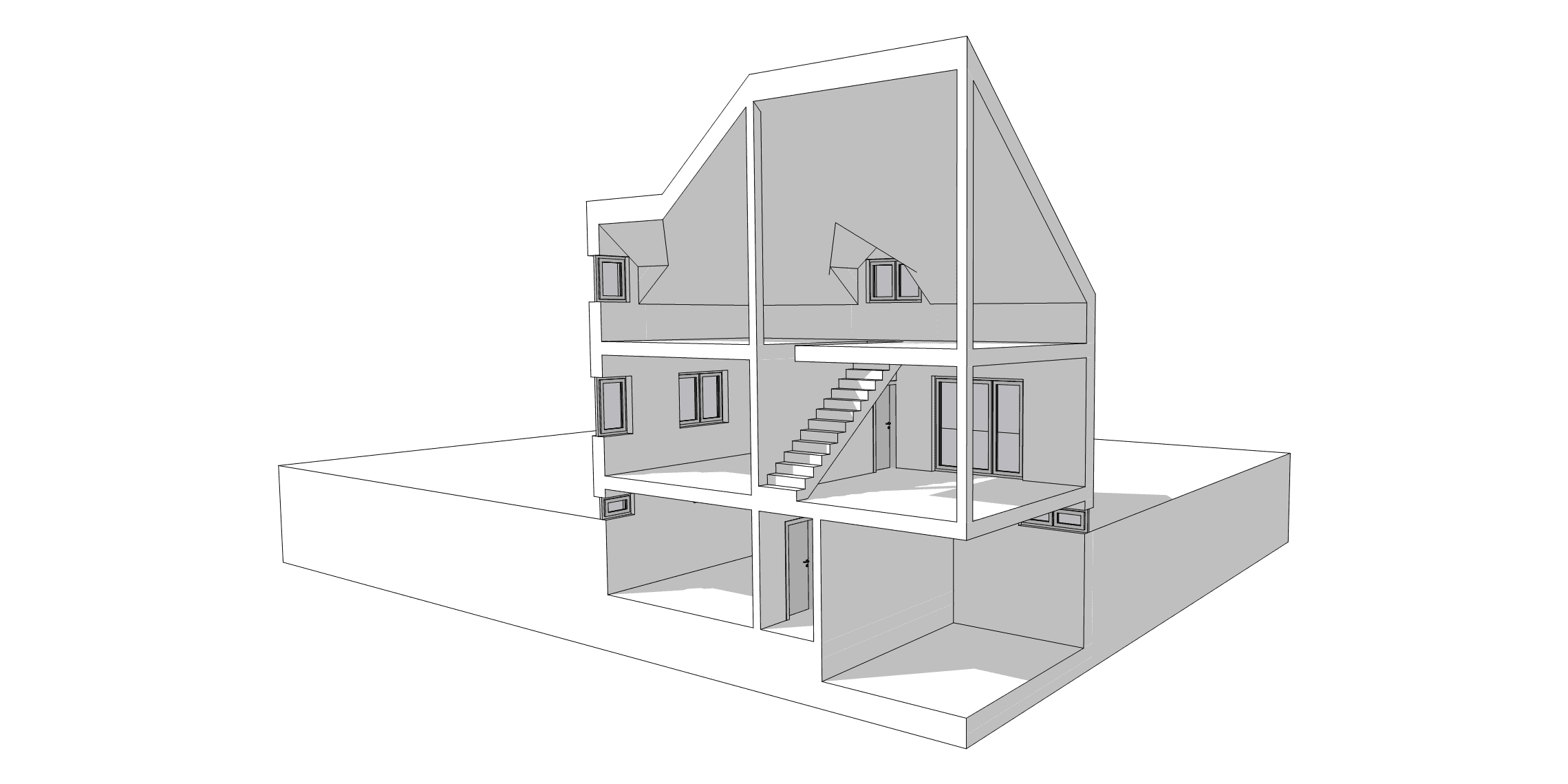
Detail level III: building permit / work planning
In detail level III, the laser data is transferred into a detailed CAD model. The generated 3D representation serves practically as the planning basis in the approval and execution planning. The survey in detail level III is recommended for renovation measures that require a more detailed planning basis.
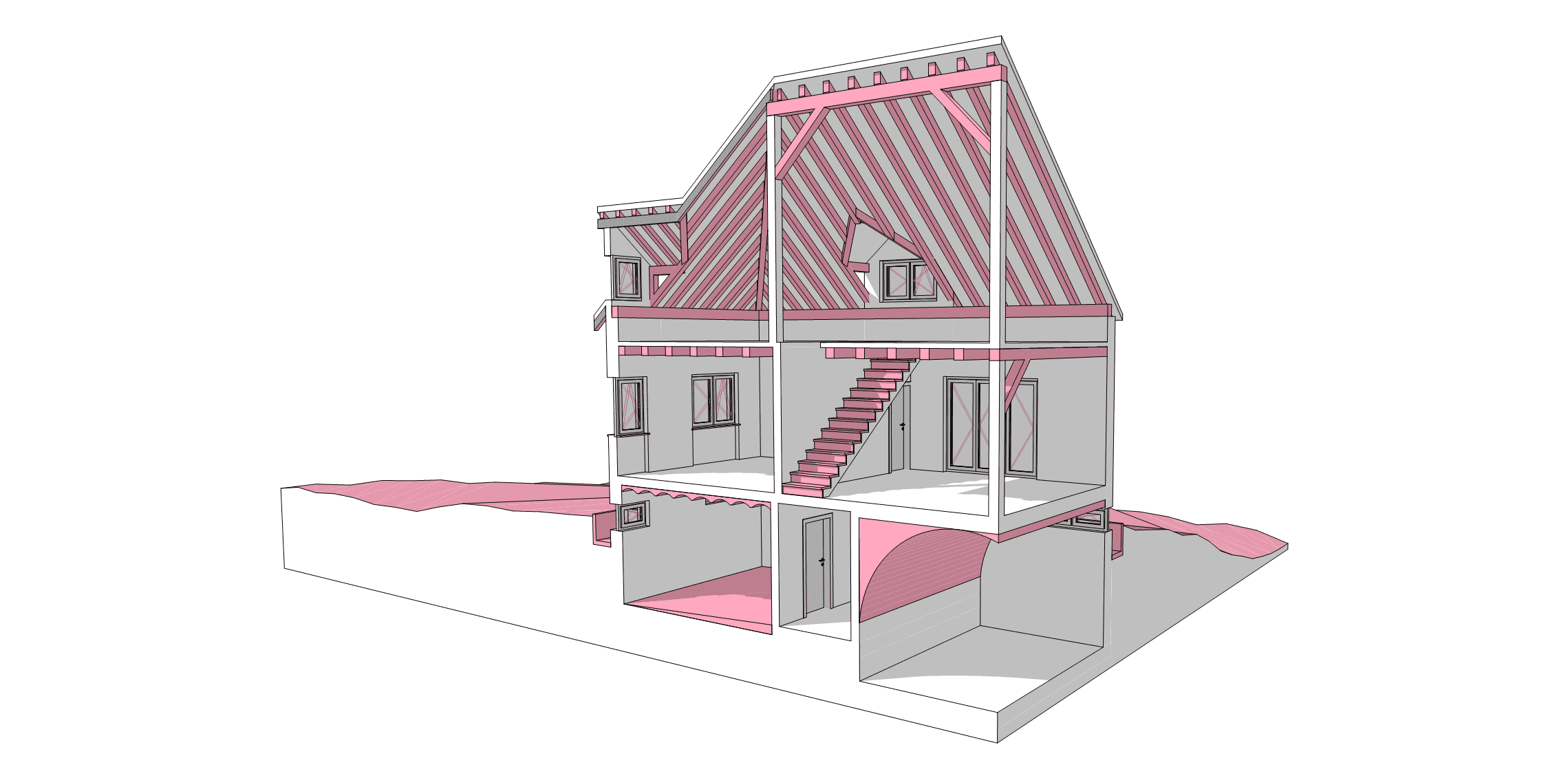
In 5 steps to the 3D CAD model
- 1
Consulting
Our project managers thoroughly delve into the goals of your project and present the optimal solution for your use case.
- 2
Organization
In coordination with responsible individuals, we schedule scan dates.
- 3
3D scans
With the dotcube, we quickly create a detailed representation of your assets. Scan yourself or use the dotscene Scanning Service.
- 4
Data processing
We check and approve the data. Our draftsmen and architects prepare the data in the desired format as CAD models.
- 5
CAD model
You receive your object as a CAD model in the desired level of detail.
Save time and effort
How we support you with our services as needed.
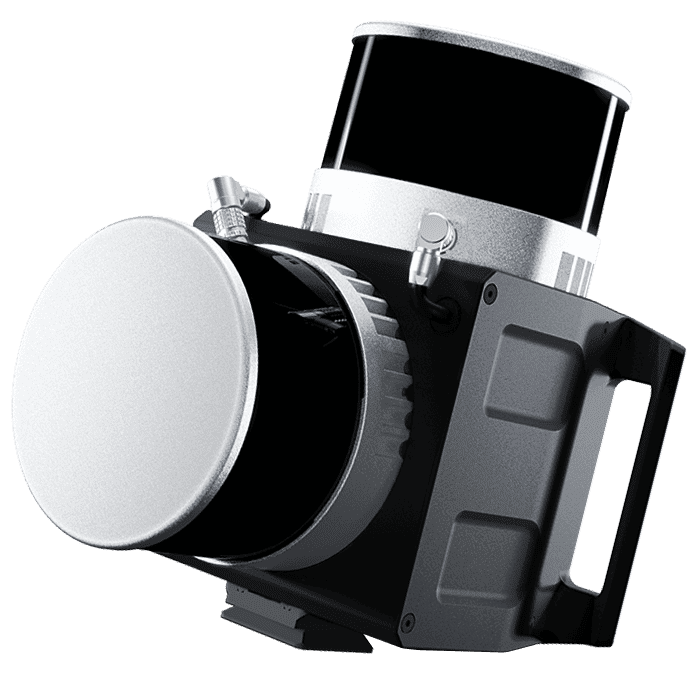
Still have questions?
We'd be happy to discuss the individual possibilities for your project with you personally.
